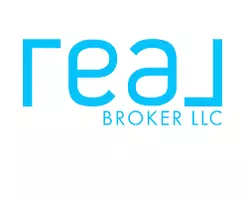$425,000
For more information regarding the value of a property, please contact us for a free consultation.
19476 Brush Creek Ave Caldwell, ID 83605
4 Beds
3 Baths
2,732 SqFt
Key Details
Property Type Single Family Home
Sub Type Single Family Residence
Listing Status Sold
Purchase Type For Sale
Square Footage 2,732 sqft
Price per Sqft $155
Subdivision Copper Creek
MLS Listing ID 98958065
Sold Date 09/16/25
Bedrooms 4
HOA Fees $30/ann
HOA Y/N Yes
Abv Grd Liv Area 2,732
Year Built 2008
Annual Tax Amount $2,265
Tax Year 2024
Lot Size 0.270 Acres
Acres 0.27
Property Sub-Type Single Family Residence
Source IMLS 2
Property Description
This Home Lives Large! Perfectly situated near the highly sought amenities of schools, shopping & entertainment, it combines everyday convenience with exceptional comfort. You will love the easy access to I-84 in both Caldwell & Nampa, & weekends are a delight with all your wants & needs just a few miles from Home. Inside, you'll find all new interior paint & carpet, an updated HVAC system for year-round comfort & extras like a Ring doorbell with an additional security system option. The floor plan offers two spacious living rooms, an open kitchen/dining area & a generous 8x6 fully-shelved pantry with bonus under-stair storage. Upstairs Welcomes with an open loft. The huge master ensuite boasts a soaker tub & an impressive 11x8 walk-in closet. Step outside to a very large backyard with mature landscaping, curbed flower beds with decorative rock & a cozy firepit for evening gatherings. The expansive 15x40 back patio is perfect for entertaining or simply enjoying Idaho's beautiful sunrises.
Location
State ID
County Canyon
Area Caldwell Nw - 1275
Zoning R-1
Direction From Middleton, West on Linden, R on Ward, L on Jump Creek, R on Brush Creek
Rooms
Family Room Main
Primary Bedroom Level Upper
Master Bedroom Upper
Bedroom 2 Upper
Bedroom 3 Upper
Bedroom 4 Upper
Living Room Main
Kitchen Main Main
Family Room Main
Interior
Interior Features Bath-Master, Guest Room, Den/Office, Family Room, Great Room, Rec/Bonus, Double Vanity, Walk-In Closet(s), Loft, Pantry, Laminate Counters
Heating Forced Air, Natural Gas
Cooling Central Air
Flooring Carpet, Laminate
Fireplace No
Appliance Gas Water Heater, Dishwasher, Disposal, Microwave, Oven/Range Freestanding, Refrigerator, Washer, Dryer, Water Softener Owned
Exterior
Garage Spaces 2.0
Fence Full, Wood
Community Features Single Family
Utilities Available Sewer Connected, Cable Connected, Broadband Internet
Roof Type Composition
Street Surface Paved
Attached Garage true
Total Parking Spaces 2
Building
Lot Description 10000 SF - .49 AC, Dog Run, Garden, R.V. Parking, Sidewalks, Auto Sprinkler System, Full Sprinkler System, Irrigation Sprinkler System
Faces From Middleton, West on Linden, R on Ward, L on Jump Creek, R on Brush Creek
Foundation Crawl Space
Water City Service
Level or Stories Two
Structure Type Frame,Stone,Vinyl Siding
New Construction No
Schools
Elementary Schools Skyway
High Schools Vallivue
School District Vallivue School District #139
Others
Tax ID R3432012900
Ownership Fee Simple
Acceptable Financing Cash, Conventional, FHA, VA Loan
Listing Terms Cash, Conventional, FHA, VA Loan
Read Less
Want to know what your home might be worth? Contact us for a FREE valuation!

Our team is ready to help you sell your home for the highest possible price ASAP

© 2025 Intermountain Multiple Listing Service, Inc. All rights reserved.






