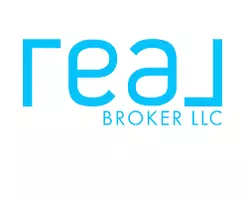$415,000
For more information regarding the value of a property, please contact us for a free consultation.
2116 Oxon St Caldwell, ID 83605
4 Beds
3 Baths
1,900 SqFt
Key Details
Property Type Single Family Home
Sub Type Single Family Residence
Listing Status Sold
Purchase Type For Sale
Square Footage 1,900 sqft
Price per Sqft $218
Subdivision 0 Not Applicable
MLS Listing ID 98955614
Sold Date 09/15/25
Bedrooms 4
HOA Fees $33/ann
HOA Y/N Yes
Abv Grd Liv Area 1,900
Year Built 2025
Tax Year 2024
Lot Size 6,534 Sqft
Acres 0.15
Property Sub-Type Single Family Residence
Source IMLS 2
Property Description
Experience elevated living in this stunning brand-new 4 bedroom, 2.5 bath home by Nuno Homes—where timeless craftsmanship meets modern design. The heart of the home is a chef-inspired kitchen with quartz countertops, a gas range, and an oversized island with breakfast bar, perfectly positioned to overlook the spacious great room. Upstairs, a cozy reading nook provides a charming retreat, while all four bedrooms are thoughtfully designed to offer comfort and functionality. Enjoy the outdoors in the fully fenced, landscaped backyard with a covered patio and underground sprinklers for low-maintenance living. The finished 2-car garage with epoxied floors adds a polished touch to this move-in ready gem.
Location
State ID
County Canyon
Area Caldwell Sw - 1280
Direction Caldwell Blvd / S on Florida Ave / W on Beech St / S on Georgia Ave / W on Michala / S to Oxon
Rooms
Primary Bedroom Level Main
Master Bedroom Main
Main Level Bedrooms 1
Bedroom 2 Upper
Bedroom 3 Upper
Bedroom 4 Upper
Living Room Main
Kitchen Main Main
Interior
Interior Features Bath-Master, Bed-Master Main Level, Walk-In Closet(s), Kitchen Island, Quartz Counters
Heating Forced Air
Cooling Central Air
Fireplace No
Appliance Dishwasher, Microwave, Gas Oven, Gas Range
Exterior
Garage Spaces 2.0
Fence Vinyl
Community Features Single Family
Utilities Available Sewer Connected
Roof Type Composition
Street Surface Paved
Porch Covered Patio/Deck
Attached Garage true
Total Parking Spaces 2
Building
Lot Description Standard Lot 6000-9999 SF, Sidewalks
Faces Caldwell Blvd / S on Florida Ave / W on Beech St / S on Georgia Ave / W on Michala / S to Oxon
Foundation Crawl Space
Builder Name Nuno Homes, LLC
Water City Service
Level or Stories Two
Structure Type Frame,Stone,HardiPlank Type,Circ./Cond - Crawl Space
New Construction Yes
Schools
Elementary Schools Washington (Caldwell)
High Schools Caldwell
School District Caldwell School District #132
Others
Tax ID R0410011200
Ownership Fee Simple
Acceptable Financing Cash, Conventional, FHA, VA Loan
Listing Terms Cash, Conventional, FHA, VA Loan
Read Less
Want to know what your home might be worth? Contact us for a FREE valuation!

Our team is ready to help you sell your home for the highest possible price ASAP

© 2025 Intermountain Multiple Listing Service, Inc. All rights reserved.






