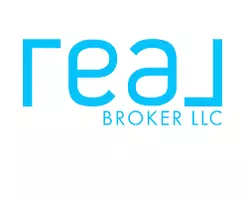$369,000
For more information regarding the value of a property, please contact us for a free consultation.
2045 11th Avenue Clarkston, WA 99403
4 Beds
2 Baths
1,824 SqFt
Key Details
Property Type Single Family Home
Sub Type Single Family Residence
Listing Status Sold
Purchase Type For Sale
Square Footage 1,824 sqft
Price per Sqft $202
Subdivision 0 Not Applicable
MLS Listing ID 98947210
Sold Date 09/11/25
Bedrooms 4
HOA Y/N No
Abv Grd Liv Area 940
Year Built 1974
Annual Tax Amount $3,629
Tax Year 2024
Lot Size 0.280 Acres
Acres 0.28
Property Sub-Type Single Family Residence
Source IMLS 2
Property Description
Welcome to this well-maintained 4-bedroom, 2-bathroom home nestled in the quiet and desirable Clarkston Heights. Situated on a spacious lot, this property offers comfort, functionality, and plenty of potential. Inside, you'll find a bright and inviting floor plan with generous living space. The kitchen opens to the dining and living areas, making it ideal for gatherings and everyday living. With four bedrooms and two bathrooms, there's space for everyone. The large, fully fenced yard is perfect for gardening, play, or simply enjoying the outdoors. There's also RV and boat parking, plus a two-car garage to meet all your storage needs. Lovingly cared for, this home is move-in ready and just waiting for a new family to update and make it their own. Located in a peaceful neighborhood near schools, parks, and local amenities—this is a great opportunity in the heart of Clarkston Heights!
Location
State WA
County Asotin
Area Clarkston Heights - 2520
Rooms
Other Rooms Storage Shed
Primary Bedroom Level Upper
Master Bedroom Upper
Main Level Bedrooms 2
Bedroom 2 Upper
Bedroom 3 Lower
Bedroom 4 Lower
Interior
Interior Features Family Room, Laminate Counters
Heating Forced Air
Cooling Central Air
Flooring Carpet, Vinyl
Fireplace No
Appliance Dishwasher, Microwave, Oven/Range Freestanding, Refrigerator
Exterior
Garage Spaces 2.0
Fence Full, Metal, Wire
Community Features Single Family
Roof Type Composition
Street Surface Paved
Attached Garage true
Total Parking Spaces 2
Building
Lot Description 10000 SF - .49 AC, R.V. Parking, Corner Lot
Water City Service
Level or Stories Split Entry
Structure Type HardiPlank Type
New Construction No
Schools
Elementary Schools Heights (Clarkston)
High Schools Clarkston
School District Clarkston
Others
Tax ID 11220200900020000
Ownership Fee Simple
Acceptable Financing Cash, Conventional, FHA, USDA Loan, VA Loan
Listing Terms Cash, Conventional, FHA, USDA Loan, VA Loan
Read Less
Want to know what your home might be worth? Contact us for a FREE valuation!

Our team is ready to help you sell your home for the highest possible price ASAP

© 2025 Intermountain Multiple Listing Service, Inc. All rights reserved.






