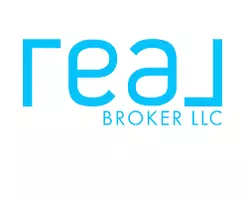$654,900
For more information regarding the value of a property, please contact us for a free consultation.
5198 S Apsley Pl. Boise, ID 83709
3 Beds
2 Baths
1,967 SqFt
Key Details
Property Type Single Family Home
Sub Type Single Family Residence
Listing Status Sold
Purchase Type For Sale
Square Footage 1,967 sqft
Price per Sqft $332
Subdivision Rockhampton
MLS Listing ID 98953832
Sold Date 09/12/25
Bedrooms 3
HOA Fees $127/mo
HOA Y/N Yes
Abv Grd Liv Area 1,967
Year Built 2002
Annual Tax Amount $1,339
Tax Year 2024
Lot Size 7,753 Sqft
Acres 0.178
Property Sub-Type Single Family Residence
Source IMLS 2
Property Description
Welcome home to this beautifully updated residence located in a quiet cul-de-sac within a well-established neighborhood. The lower level features a spacious primary suite with a walk-in closet, dual vanities, & a custom cement-smeared shower, plus an adjoining office or den for added flexibility. The main level offers an open-concept layout with a kitchen that includes granite countertops, a gas range, & pantry, flowing seamlessly into the dining and living areas with dual sided fire place. Upstairs, you'll find two bedrooms, a full bath, & a bonus room perfect for a playroom or media space. Step outside to your private backyard retreat, featuring a freshly painted wrap-around deck, custom saltwater pool with tanning shelf and in-water seating, astroturf, lounge areas, fire pit, & a spa-ready pad. Additional highlights include a finished three-car garage, RV parking, an oversized driveway, and a covered dog run with garage access. Please See DOC's tab for the list of renovations/ updates and more!
Location
State ID
County Ada
Area Boise Sw-Meridian - 0550
Direction South on Cloverdale from Amity, R on Willandra, R on Apsley Pl.
Rooms
Family Room Main
Other Rooms Storage Shed
Primary Bedroom Level Lower
Master Bedroom Lower
Main Level Bedrooms 1
Bedroom 2 Upper
Bedroom 3 Upper
Dining Room Main Main
Kitchen Main Main
Family Room Main
Interior
Interior Features Bath-Master, Split Bedroom, Double Vanity, Walk-In Closet(s), Breakfast Bar, Pantry, Granite Counters
Heating Forced Air, Natural Gas
Cooling Central Air
Flooring Hardwood, Tile, Engineered Vinyl Plank
Fireplaces Type Gas
Fireplace Yes
Appliance Gas Water Heater, Tank Water Heater, Dishwasher, Disposal, Microwave, Oven/Range Freestanding, Gas Oven, Gas Range
Exterior
Garage Spaces 3.0
Fence Full, Wood
Pool In Ground, Pool, Private
Community Features Single Family
Utilities Available Sewer Connected, Cable Connected, Broadband Internet
Roof Type Composition
Attached Garage true
Total Parking Spaces 3
Private Pool true
Building
Lot Description Standard Lot 6000-9999 SF, Dog Run, R.V. Parking, Sidewalks, Cul-De-Sac, Auto Sprinkler System, Drip Sprinkler System, Full Sprinkler System
Faces South on Cloverdale from Amity, R on Willandra, R on Apsley Pl.
Foundation Crawl Space
Water City Service
Level or Stories Tri-Level
Structure Type HardiPlank Type
New Construction No
Schools
Elementary Schools Lake Hazel
High Schools Mountain View
School District West Ada School District
Others
Tax ID R7533470210
Ownership Fee Simple
Acceptable Financing Cash, Conventional, FHA, VA Loan, HomePath
Listing Terms Cash, Conventional, FHA, VA Loan, HomePath
Read Less
Want to know what your home might be worth? Contact us for a FREE valuation!

Our team is ready to help you sell your home for the highest possible price ASAP

© 2025 Intermountain Multiple Listing Service, Inc. All rights reserved.






