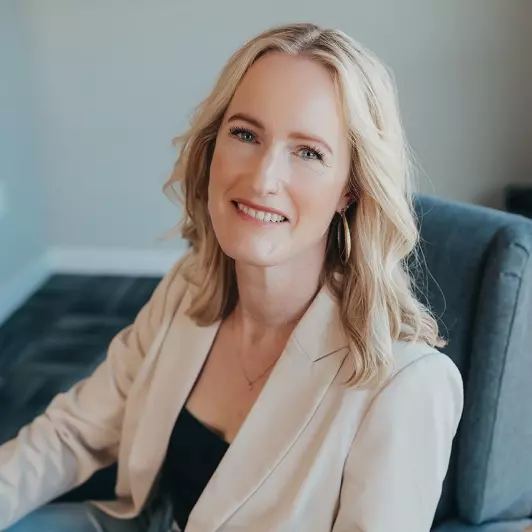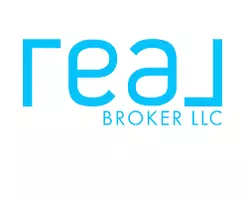$649,850
For more information regarding the value of a property, please contact us for a free consultation.
5732 S Wayland Way Meridian, ID 83642
4 Beds
2 Baths
2,091 SqFt
Key Details
Property Type Single Family Home
Sub Type Single Family Residence
Listing Status Sold
Purchase Type For Sale
Square Footage 2,091 sqft
Price per Sqft $310
Subdivision Century Farm
MLS Listing ID 98955767
Sold Date 09/02/25
Bedrooms 4
HOA Fees $50/ann
HOA Y/N Yes
Abv Grd Liv Area 2,091
Year Built 2017
Annual Tax Amount $2,127
Tax Year 2024
Lot Size 6,969 Sqft
Acres 0.16
Property Sub-Type Single Family Residence
Source IMLS 2
Property Description
Proudly presenting a stunning single-level by Todd Campbell Custom Homes in the sought-after Century Farm community! This beautifully designed 4 bed, 2 bath home features rich hardwood floors, custom cabinetry, a sprawling island, and stainless steel appliances. The spacious primary suite offers dual vanities, a walk-in closet, and a soaker tub. The 4th bedroom tucked into a quiet corner would also make a great den or office. Enjoy a large covered patio overlooking the walking path and canal, with mature landscaping for added privacy and direct backyard access to the trail. The versatile 3rd bay with a larger garage door provides extra storage for your lifestyle or recreational needs. Century Farm offers two community pools, multiple parks, playgrounds, and easy access to schools, the YMCA, shopping, and the freeway. A perfect blend of comfort, elegance, and convenience in one of South Meridian's premier neighborhoods.
Location
State ID
County Ada
Area Boise Sw-Meridian - 0550
Direction i-84 South on Eagle Rd. Left on E Amity Rd; Turn right onto S Hillsdale Ave/S Howry Ln; Continue onto S Stockenham Way: Turn right onto S Graphite Wy/E Taconic Dr; Turn left onto S Palatino Ave/S Tindaris Ave; Turn left onto S Tindaris Ave/S Wayland Way
Rooms
Primary Bedroom Level Main
Master Bedroom Main
Main Level Bedrooms 4
Bedroom 2 Main
Bedroom 3 Main
Bedroom 4 Main
Interior
Interior Features Bed-Master Main Level, Den/Office, Great Room, Double Vanity, Central Vacuum Plumbed, Walk-In Closet(s), Pantry, Granite Counters, Tile Counters
Heating Forced Air, Natural Gas
Cooling Central Air
Fireplaces Number 1
Fireplaces Type One, Gas
Fireplace Yes
Appliance Gas Water Heater, Dishwasher, Disposal
Exterior
Garage Spaces 3.0
Fence Full
Pool Community, In Ground, Pool
Community Features Single Family
Utilities Available Sewer Connected
Roof Type Architectural Style
Attached Garage true
Total Parking Spaces 3
Private Pool false
Building
Lot Description Standard Lot 6000-9999 SF, Full Sprinkler System, Pressurized Irrigation Sprinkler System
Faces i-84 South on Eagle Rd. Left on E Amity Rd; Turn right onto S Hillsdale Ave/S Howry Ln; Continue onto S Stockenham Way: Turn right onto S Graphite Wy/E Taconic Dr; Turn left onto S Palatino Ave/S Tindaris Ave; Turn left onto S Tindaris Ave/S Wayland Way
Builder Name Todd Campbell Custom Home
Water City Service
Level or Stories One
Structure Type Frame,Stone
New Construction No
Schools
Elementary Schools Hillsdale
High Schools Mountain View
School District West Ada School District
Others
Tax ID R3636140060
Ownership Fee Simple
Acceptable Financing Cash, Conventional
Listing Terms Cash, Conventional
Read Less
Want to know what your home might be worth? Contact us for a FREE valuation!

Our team is ready to help you sell your home for the highest possible price ASAP

© 2025 Intermountain Multiple Listing Service, Inc. All rights reserved.






