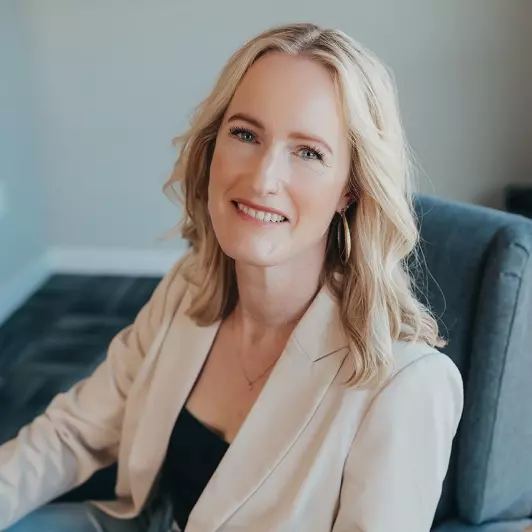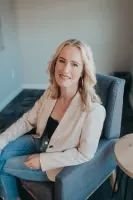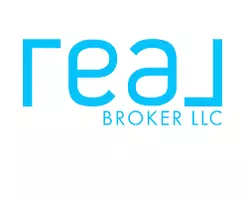$649,900
For more information regarding the value of a property, please contact us for a free consultation.
1200 W Garfield St Boise, ID 83706
3 Beds
3 Baths
2,082 SqFt
Key Details
Property Type Single Family Home
Sub Type Single Family Residence
Listing Status Sold
Purchase Type For Sale
Square Footage 2,082 sqft
Price per Sqft $312
Subdivision Dundee
MLS Listing ID 98952097
Sold Date 08/29/25
Bedrooms 3
HOA Y/N No
Abv Grd Liv Area 2,082
Year Built 2005
Annual Tax Amount $3,405
Tax Year 2024
Lot Size 4,181 Sqft
Acres 0.096
Property Sub-Type Single Family Residence
Source IMLS 2
Property Description
This inviting, modern home is nestled in the vibrant South Boise Village neighborhood, offering easy access to BSU, the Boise River Greenbelt, and downtown. Featuring 3 spacious bedrooms and 2 updated bathrooms, the interior boasts vaulted ceilings, large south-facing windows, new carpet, and beautifully refinished hardwood floors. The open living and dining areas create a warm space perfect for family gatherings or entertaining guests. The kitchen includes ample cabinet space and modern appliances, making meal prep a joy. Additional highlights include a laundry room, custom master closet, lots of natural light, and even views of Table Rock and the Boise foothills. Outside, the private retreat features mature landscaping, raised garden beds, and a fenced patio ideal for outdoor dining or relaxing. Thoughtful, one-of-a-kind details make this property truly special. Don't miss the chance to own this home combining unique style with updated living. Contact us to schedule a showing!
Location
State ID
County Ada
Area Boise Se - 0300
Zoning City of Boise-R-1C
Direction S on Brodway from Boise Ave, W on Garfield to address
Rooms
Family Room Upper
Other Rooms Storage Shed
Primary Bedroom Level Upper
Master Bedroom Upper
Bedroom 2 Upper
Bedroom 3 Upper
Living Room Main
Kitchen Main Main
Family Room Upper
Interior
Interior Features Bath-Master, Den/Office, Family Room, Great Room, Double Vanity, Walk-In Closet(s), Breakfast Bar, Pantry, Granite Counters
Heating Forced Air, Natural Gas
Cooling Central Air
Flooring Hardwood, Tile, Carpet
Fireplace No
Window Features Skylight(s)
Appliance Gas Water Heater, Dishwasher, Disposal, Microwave, Oven/Range Freestanding, Refrigerator, Gas Oven, Gas Range
Exterior
Garage Spaces 2.0
Fence Full, Wood
Community Features Single Family
Utilities Available Sewer Connected, Cable Connected
Roof Type Rolled/Hot Mop
Street Surface Paved
Attached Garage true
Total Parking Spaces 2
Building
Lot Description Sm Lot 5999 SF, Irrigation Available, R.V. Parking, Sidewalks, Auto Sprinkler System, Drip Sprinkler System
Faces S on Brodway from Boise Ave, W on Garfield to address
Water City Service
Level or Stories Two
Structure Type Concrete,Frame,Metal Siding,Stucco
New Construction No
Schools
Elementary Schools Garfield
High Schools Timberline
School District Boise School District #1
Others
Tax ID R1955011214
Ownership Fee Simple,Fractional Ownership: No
Acceptable Financing Cash, Conventional, FHA, VA Loan
Listing Terms Cash, Conventional, FHA, VA Loan
Read Less
Want to know what your home might be worth? Contact us for a FREE valuation!

Our team is ready to help you sell your home for the highest possible price ASAP

© 2025 Intermountain Multiple Listing Service, Inc. All rights reserved.






