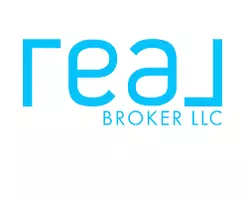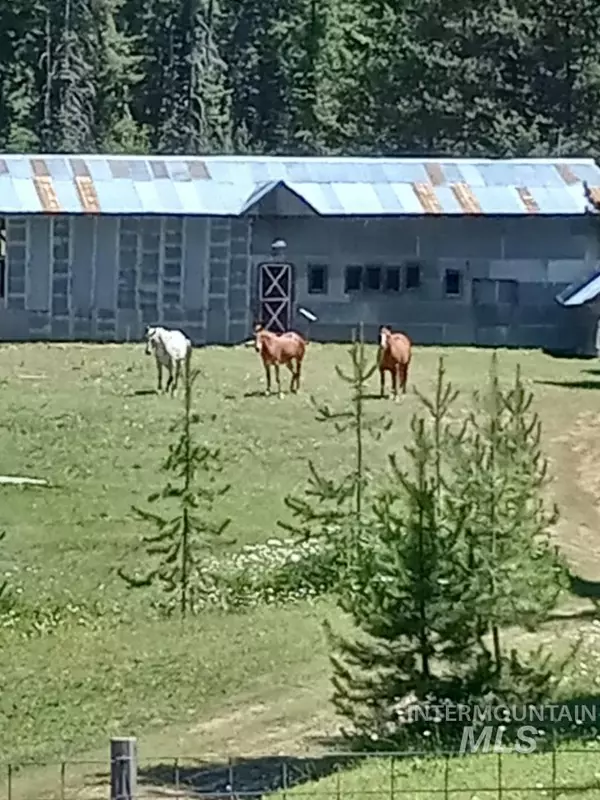$290,000
For more information regarding the value of a property, please contact us for a free consultation.
22848 Hwy 11 Weippe, ID 83553
3 Beds
2 Baths
1,344 SqFt
Key Details
Property Type Single Family Home
Sub Type Single Family w/ Acreage
Listing Status Sold
Purchase Type For Sale
Square Footage 1,344 sqft
Price per Sqft $215
Subdivision 0 Not Applicable
MLS Listing ID 98950448
Sold Date 08/28/25
Style Mobile Home
Bedrooms 3
HOA Y/N No
Abv Grd Liv Area 1,344
Year Built 1970
Annual Tax Amount $799
Tax Year 2023
Lot Size 15.000 Acres
Acres 15.0
Property Sub-Type Single Family w/ Acreage
Source IMLS 2
Property Description
Discover peace and potential on this beautiful 14.88-acre property located in the quiet town of Weippe. Tucked away from the road, this charming home offers privacy and a welcoming country lifestyle. Inside, enjoy a functional open layout with the kitchen, dining, and living areas all connected for easy living and entertaining. The laundry room is conveniently located off the kitchen. Down the hall are two guest bedrooms, a full bath, and a spacious primary suite with its own ¾ bathroom and large closet. Step outside to find room to roam, a fenced garden area, chicken coop, and a horse barn—perfect for hobby farming or simply enjoying the fresh mountain air. Across from Timberline School and close to outdoor recreation, this property combines rural comfort with access to hunting, hiking, and more. Whether you're looking for a peaceful retreat, a homestead, or a property with room to grow, this one checks all the boxes. Don't miss out—schedule your showing today!
Location
State ID
County Clearwater
Area Clearwater County - 2095
Direction Across From Timberline HS
Rooms
Other Rooms Barn(s), Corral(s)
Primary Bedroom Level Main
Master Bedroom Main
Main Level Bedrooms 3
Bedroom 2 Main
Bedroom 3 Main
Interior
Interior Features Bath-Master, Bed-Master Main Level, Walk-In Closet(s)
Heating Electric, Wood
Flooring Carpet
Fireplaces Type Wood Burning Stove
Fireplace Yes
Appliance Electric Water Heater, Oven/Range Built-In, Refrigerator, Washer, Dryer
Exterior
Garage Spaces 1.0
Carport Spaces 3
Fence Cross Fenced
Community Features Single Family
Utilities Available Cable Connected
Roof Type Metal
Attached Garage false
Total Parking Spaces 4
Building
Lot Description 10 - 19.9 Acres, Garden, Horses, Views, Chickens, Wooded, Manual Sprinkler System
Faces Across From Timberline HS
Foundation Crawl Space
Sewer Septic Tank
Water Well
Level or Stories One
New Construction No
Schools
Elementary Schools Timberline K-12
High Schools Timberline K-12
School District Joint School District #171 (Orofino)
Others
Tax ID 36N05E304801
Ownership Fee Simple
Acceptable Financing Cash, Conventional
Listing Terms Cash, Conventional
Read Less
Want to know what your home might be worth? Contact us for a FREE valuation!

Our team is ready to help you sell your home for the highest possible price ASAP

© 2025 Intermountain Multiple Listing Service, Inc. All rights reserved.






