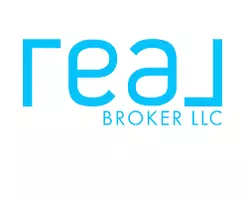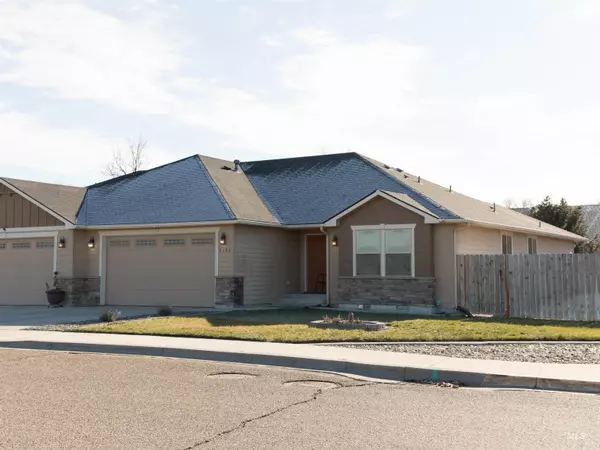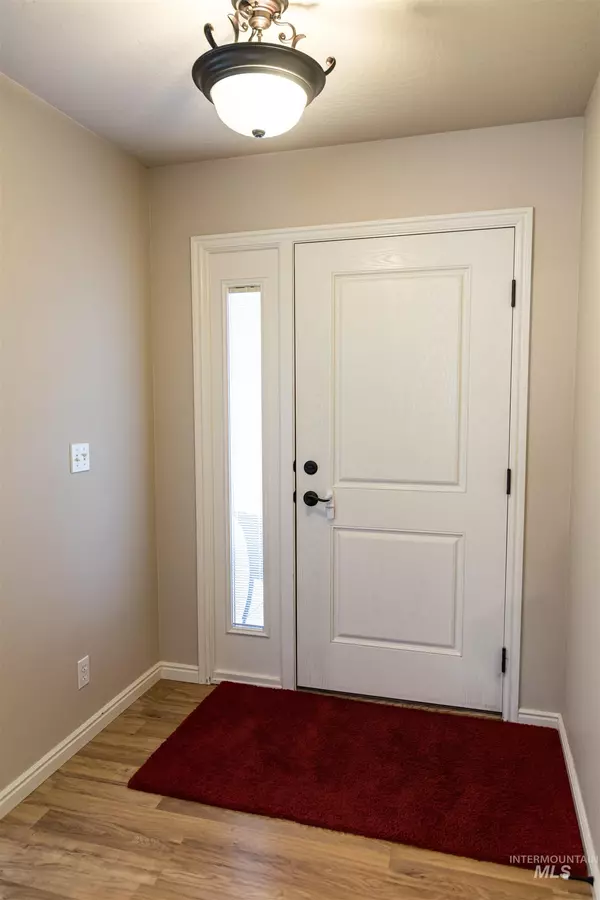$345,000
For more information regarding the value of a property, please contact us for a free consultation.
2196 Hunter Lane Ontario, OR 97914
3 Beds
2 Baths
1,530 SqFt
Key Details
Property Type Townhouse
Sub Type Townhouse
Listing Status Sold
Purchase Type For Sale
Square Footage 1,530 sqft
Price per Sqft $225
Subdivision 0 Not Applicable
MLS Listing ID 98933415
Sold Date 04/22/25
Bedrooms 3
HOA Y/N No
Abv Grd Liv Area 1,530
Year Built 2007
Annual Tax Amount $2,820
Tax Year 2025
Lot Size 6,534 Sqft
Acres 0.15
Property Sub-Type Townhouse
Source IMLS 2
Property Description
Rare Opportunity to Live In Quail Ridge Estates. Corner Lot Location With Over 1500 Sq. Ft. in This 3 Bedroom, 2 Bath, 2 Car Garage Townhome. If Seclusion and Privacy Are On Your List, This Is a Must See! One of the many Features of this property is its Open Kitchen, Dining, and Living areas. The Split Bedroom Plan Includes a Master Bedroom With On Suite Bath, a Soaking Tub, A Separate Shower, and a Walk-In Closet. The Back Yard Is Completely Fenced With Garden Space, a Tool Shed, and Auto Irrigation.
Location
State OR
County Malheur
Area Ontario - 1600
Zoning 1/2 Single Family
Direction West on NW 4th Ave Right on Dorian Dr to Hunter Lane Property on Corner
Rooms
Family Room Main
Other Rooms Storage Shed
Primary Bedroom Level Main
Master Bedroom Main
Main Level Bedrooms 3
Bedroom 2 Main
Bedroom 3 Main
Kitchen Main Main
Family Room Main
Interior
Interior Features Bath-Master, Bed-Master Main Level, Walk-In Closet(s), Breakfast Bar
Heating Forced Air, Natural Gas
Cooling Central Air
Flooring Carpet, Vinyl
Fireplaces Type Pellet Stove
Fireplace Yes
Appliance Gas Water Heater, Dishwasher, Disposal, Microwave, Oven/Range Freestanding, Refrigerator
Exterior
Garage Spaces 2.0
Fence Vinyl
Community Features 2-4 Units
Utilities Available Sewer Connected, Cable Connected
Roof Type Composition
Street Surface Paved
Attached Garage true
Total Parking Spaces 2
Building
Lot Description Standard Lot 6000-9999 SF, Auto Sprinkler System
Faces West on NW 4th Ave Right on Dorian Dr to Hunter Lane Property on Corner
Water City Service
Level or Stories One
Structure Type Frame
New Construction No
Schools
Elementary Schools Ontario
High Schools Ontario
School District Ontario School District 8C
Others
Tax ID Tax Lot 200 Map#18S405BD
Ownership Fee Simple
Acceptable Financing 203K, Cash, Conventional, FHA, USDA Loan, VA Loan
Listing Terms 203K, Cash, Conventional, FHA, USDA Loan, VA Loan
Read Less
Want to know what your home might be worth? Contact us for a FREE valuation!

Our team is ready to help you sell your home for the highest possible price ASAP

© 2025 Intermountain Multiple Listing Service, Inc. All rights reserved.






