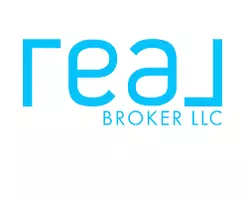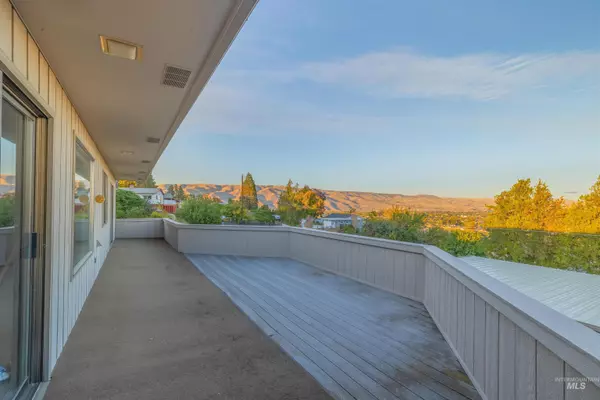$457,000
For more information regarding the value of a property, please contact us for a free consultation.
1450 Hillcrest Way Clarkston, WA 99403
4 Beds
3 Baths
2,784 SqFt
Key Details
Property Type Single Family Home
Sub Type Single Family Residence
Listing Status Sold
Purchase Type For Sale
Square Footage 2,784 sqft
Price per Sqft $164
Subdivision 0 Not Applicable
MLS Listing ID 98927588
Sold Date 11/26/24
Bedrooms 4
HOA Y/N No
Abv Grd Liv Area 1,392
Year Built 1967
Annual Tax Amount $739
Tax Year 2024
Lot Size 0.270 Acres
Acres 0.27
Property Sub-Type Single Family Residence
Source IMLS 2
Property Description
Views! Views! Views! This spacious 4 bedroom, 2.5 bathroom home, offers breathtaking views of the LC Valley. With endless potential for personal touches, this property is perfect for those looking to make a home truly their own. The main level living featuring a large primary suite, additional 1/2 bath and laundry, offering comfort and convenience. The open living spaces flow effortlessly, making it ideal for gatherings and daily living. Step out onto the deck to take in the sweeping valley views, perfect for relaxing or entertaining. The walk-out basement adds even more living space, providing the flexibility for a second family room, game room, or home office. A 30x40 detached shop is ideal for hobbies, storage, or extra parking. Located in the Clarkston Heights, this home offers a rare combination of peaceful surroundings with stunning views, yet it's just minutes from all the amenities the LC Valley has to offer.
Location
State WA
County Asotin
Area Clarkston Heights - 2520
Direction Take Peaslee turn right on Hillcrest Way.
Rooms
Basement Daylight, Walk-Out Access
Primary Bedroom Level Main
Master Bedroom Main
Main Level Bedrooms 1
Bedroom 2 Lower
Bedroom 3 Lower
Bedroom 4 Lower
Interior
Interior Features Bath-Master, Bed-Master Main Level, Walk-In Closet(s), Laminate Counters
Heating Heated, Forced Air
Cooling Central Air
Flooring Concrete, Carpet
Fireplaces Number 2
Fireplaces Type Two
Fireplace Yes
Appliance Dishwasher, Oven/Range Built-In, Refrigerator
Exterior
Garage Spaces 1.0
Carport Spaces 1
Fence Metal
Community Features Single Family
Roof Type Composition
Attached Garage true
Total Parking Spaces 2
Building
Lot Description 10000 SF - .49 AC, Views, Auto Sprinkler System
Faces Take Peaslee turn right on Hillcrest Way.
Sewer Septic Tank
Water City Service
Level or Stories Single with Below Grade
Structure Type Insulation,Frame
New Construction No
Schools
Elementary Schools Heights (Clarkston)
High Schools Clarkston
School District Clarkston
Others
Tax ID 10411901500040000
Ownership Fee Simple
Acceptable Financing Cash, Conventional, FHA, USDA Loan, VA Loan
Listing Terms Cash, Conventional, FHA, USDA Loan, VA Loan
Read Less
Want to know what your home might be worth? Contact us for a FREE valuation!

Our team is ready to help you sell your home for the highest possible price ASAP

© 2025 Intermountain Multiple Listing Service, Inc. All rights reserved.






