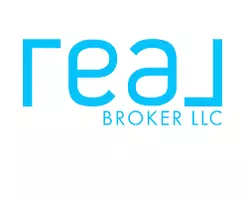$340,000
For more information regarding the value of a property, please contact us for a free consultation.
831 Airway Dr. Lewiston, ID 83501
3 Beds
2 Baths
1,620 SqFt
Key Details
Property Type Single Family Home
Sub Type Single Family Residence
Listing Status Sold
Purchase Type For Sale
Square Footage 1,620 sqft
Price per Sqft $209
Subdivision 0 Not Applicable
MLS Listing ID 98898098
Sold Date 03/14/24
Style Manufactured House,Manufactured Home on Fnd
Bedrooms 3
HOA Y/N No
Abv Grd Liv Area 1,620
Year Built 1997
Annual Tax Amount $3,726
Tax Year 2022
Lot Size 6,098 Sqft
Acres 0.14
Property Sub-Type Single Family Residence
Source IMLS 2
Property Description
Nestled in the Lewiston Orchards, this charming, manufactured home offers comfortable living in a desirable quiet neighborhood. Within walking distance of schools and shopping. At 1620 square feet, ensures a spacious layout, with 3 bedrooms and 2 bathrooms, this home provides ample space and is well maintained. Open Living Spaces perfect for gatherings and entertainment with a gas fireplace and built in breakfast bar. A well-appointed kitchen boasts modern appliances, ample storage, and a well thought out layout that makes cooking a breeze. Primary Bedroom offers a large walk in closet and primary bath with walk in shower and large soaking tub. 2 additional bedrooms at the other end of the home with large walk in closets and the second bathroom. Home is ADA ACCESSIBLE: Ramp into home. Large, covered deck in the back overlooking the yard with an attached single car garage and RV parking.
Location
State ID
County Nez Perce
Area Lewiston Orchards - 2140
Direction Use GPS
Rooms
Other Rooms Storage Shed
Primary Bedroom Level Main
Master Bedroom Main
Main Level Bedrooms 3
Bedroom 2 Main
Bedroom 3 Main
Living Room Main
Kitchen Main Main
Interior
Interior Features Bed-Master Main Level, Walk-In Closet(s)
Heating Forced Air, Natural Gas
Cooling Central Air
Flooring Carpet
Fireplaces Type Gas
Fireplace Yes
Appliance Electric Water Heater, Dishwasher, Disposal, Oven/Range Freestanding, Refrigerator
Exterior
Garage Spaces 1.0
Fence Metal, Vinyl
Community Features Single Family
Utilities Available Sewer Connected
Roof Type Composition
Street Surface Paved
Porch Covered Patio/Deck
Attached Garage true
Total Parking Spaces 1
Building
Lot Description Standard Lot 6000-9999 SF, Garden, R.V. Parking, Corner Lot, Auto Sprinkler System
Faces Use GPS
Foundation Crawl Space
Builder Name --
Water City Service
Level or Stories One
New Construction No
Schools
Elementary Schools Centennial
High Schools Lewiston
School District Lewiston Independent School District #1
Others
Tax ID RPL02750000060
Ownership Fee Simple
Acceptable Financing Cash, Conventional, FHA, VA Loan
Listing Terms Cash, Conventional, FHA, VA Loan
Read Less
Want to know what your home might be worth? Contact us for a FREE valuation!

Our team is ready to help you sell your home for the highest possible price ASAP

© 2025 Intermountain Multiple Listing Service, Inc. All rights reserved.






