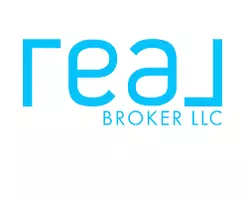
1212 21st Avenue Clarkston, WA 99403
3 Beds
2 Baths
1,976 SqFt
UPDATED:
Key Details
Property Type Single Family Home
Sub Type Single Family Residence
Listing Status Active
Purchase Type For Sale
Square Footage 1,976 sqft
Price per Sqft $202
Subdivision 0 Not Applicable
MLS Listing ID 98959126
Bedrooms 3
HOA Y/N No
Abv Grd Liv Area 988
Year Built 1968
Annual Tax Amount $3,022
Tax Year 2025
Lot Size 8,276 Sqft
Acres 0.19
Property Sub-Type Single Family Residence
Source IMLS 2
Property Description
Location
State WA
County Asotin
Area Clarkston Heights - 2520
Direction Google maps.
Rooms
Family Room Lower
Other Rooms Storage Shed
Basement Daylight, Walk-Out Access
Primary Bedroom Level Lower
Master Bedroom Lower
Main Level Bedrooms 2
Bedroom 2 Main
Bedroom 3 Main
Living Room Main
Dining Room Main Main
Kitchen Main Main
Family Room Lower
Interior
Interior Features Guest Room, Formal Dining, Family Room
Heating Forced Air, Natural Gas
Cooling Central Air
Flooring Carpet, Engineered Vinyl Plank
Fireplace No
Appliance Gas Water Heater, Dishwasher, Microwave, Oven/Range Freestanding, Refrigerator, Washer, Dryer
Exterior
Carport Spaces 1
Fence Full, Metal, Wood
Community Features Single Family
Utilities Available Cable Connected
Roof Type Composition
Attached Garage false
Total Parking Spaces 1
Building
Lot Description Standard Lot 6000-9999 SF, Garden, Views, Chickens, Auto Sprinkler System, Full Sprinkler System
Faces Google maps.
Foundation Slab
Sewer Septic Tank
Water City Service
Level or Stories Single with Below Grade
Structure Type Frame,HardiPlank Type
New Construction No
Schools
Elementary Schools Heights (Clarkston)
High Schools Clarkston
School District Clarkston
Others
Tax ID 10760000700000000
Ownership Fee Simple
Acceptable Financing 203K, Cash, Conventional, FHA, USDA Loan, VA Loan
Listing Terms 203K, Cash, Conventional, FHA, USDA Loan, VA Loan







