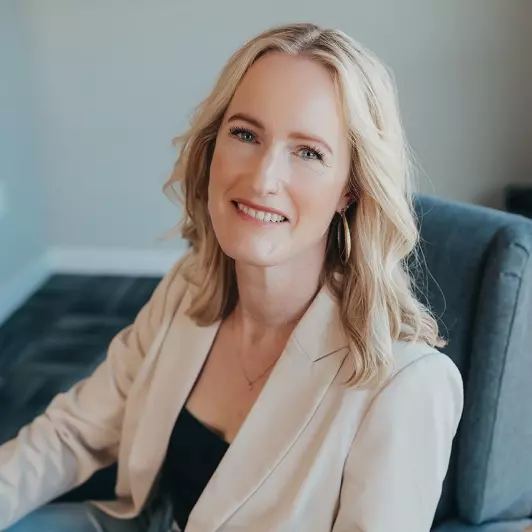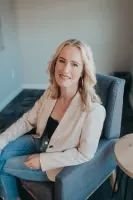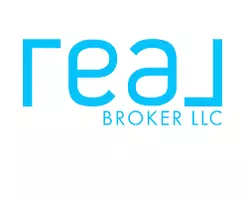
19422 Schooner Ave Caldwell, ID 83605
4 Beds
2 Baths
2,025 SqFt
UPDATED:
Key Details
Property Type Single Family Home
Sub Type Single Family Residence
Listing Status Active
Purchase Type For Sale
Square Footage 2,025 sqft
Price per Sqft $212
Subdivision Masterson Ranch
MLS Listing ID 98957761
Bedrooms 4
HOA Fees $450/ann
HOA Y/N Yes
Abv Grd Liv Area 2,025
Year Built 2025
Tax Year 2024
Lot Size 6,098 Sqft
Acres 0.14
Property Sub-Type Single Family Residence
Source IMLS 2
Property Description
Location
State ID
County Canyon
Area Caldwell Nw - 1275
Direction DIRECTIONS ARE IN THE AGENT REMARKS
Rooms
Primary Bedroom Level Main
Master Bedroom Main
Main Level Bedrooms 4
Bedroom 2 Main
Bedroom 3 Main
Bedroom 4 Main
Living Room Main
Kitchen Main Main
Interior
Interior Features Bath-Master, Bed-Master Main Level, Split Bedroom, Double Vanity, Walk-In Closet(s), Pantry, Kitchen Island, Solid Surface Counters
Heating Forced Air, Natural Gas
Cooling Central Air
Flooring Carpet, Engineered Vinyl Plank
Fireplace No
Appliance Gas Water Heater, Dishwasher, Disposal, Microwave, Oven/Range Freestanding
Exterior
Garage Spaces 2.0
Fence Partial
Community Features Single Family
Utilities Available Sewer Connected
Roof Type Composition
Attached Garage true
Total Parking Spaces 2
Building
Lot Description Standard Lot 6000-9999 SF, Irrigation Available, Sidewalks, Auto Sprinkler System, Partial Sprinkler System, Pressurized Irrigation Sprinkler System, Irrigation Sprinkler System
Faces DIRECTIONS ARE IN THE AGENT REMARKS
Builder Name CBH Homes
Water City Service
Level or Stories One
Structure Type Frame,HardiPlank Type
New Construction Yes
Schools
Elementary Schools Skyway
High Schools Ridgevue
School District Vallivue School District #139
Others
Tax ID 34318229 0
Ownership Fee Simple
Acceptable Financing Cash, Conventional, FHA, VA Loan
Listing Terms Cash, Conventional, FHA, VA Loan
Virtual Tour https://my.matterport.com/show/?m=4eALD1JFZgs&mls=1







