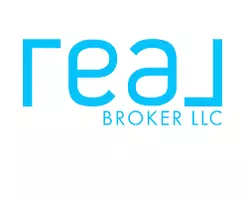
1511 Evergreen Drive Twin Falls, ID 83301
4 Beds
3 Baths
2,471 SqFt
UPDATED:
Key Details
Property Type Single Family Home
Sub Type Single Family Residence
Listing Status Active
Purchase Type For Sale
Square Footage 2,471 sqft
Price per Sqft $159
Subdivision Shoshone Acres
MLS Listing ID 98957657
Bedrooms 4
HOA Y/N No
Abv Grd Liv Area 1,571
Year Built 1968
Annual Tax Amount $2,445
Tax Year 2024
Lot Size 0.254 Acres
Acres 0.254
Property Sub-Type Single Family Residence
Source IMLS 2
Property Description
Location
State ID
County Twin Falls
Area Twin Falls - 2015
Direction Locust Street N to Evergreen Dr.- East to address
Rooms
Primary Bedroom Level Main
Master Bedroom Main
Main Level Bedrooms 3
Bedroom 2 Main
Bedroom 3 Main
Bedroom 4 Lower
Interior
Interior Features Bath-Master, Bed-Master Main Level, Formal Dining, Family Room, Great Room, Laminate Counters
Heating Forced Air, Natural Gas
Cooling Central Air
Flooring Hardwood, Carpet
Fireplaces Number 2
Fireplaces Type Two, Insert
Fireplace Yes
Appliance Gas Water Heater, Dishwasher, Disposal, Microwave, Oven/Range Freestanding, Refrigerator, Washer, Dryer
Exterior
Garage Spaces 2.0
Fence Wood
Community Features Single Family
Utilities Available Sewer Connected
Roof Type Architectural Style
Attached Garage true
Total Parking Spaces 2
Building
Lot Description 10000 SF - .49 AC, Auto Sprinkler System, Full Sprinkler System
Faces Locust Street N to Evergreen Dr.- East to address
Water City Service
Level or Stories Single with Below Grade
Structure Type Brick,Frame
New Construction No
Schools
Elementary Schools Sawtooth
High Schools Twin Falls
School District Twin Falls School District #411
Others
Tax ID RPT48610020080
Ownership Fee Simple
Acceptable Financing Consider All
Listing Terms Consider All







