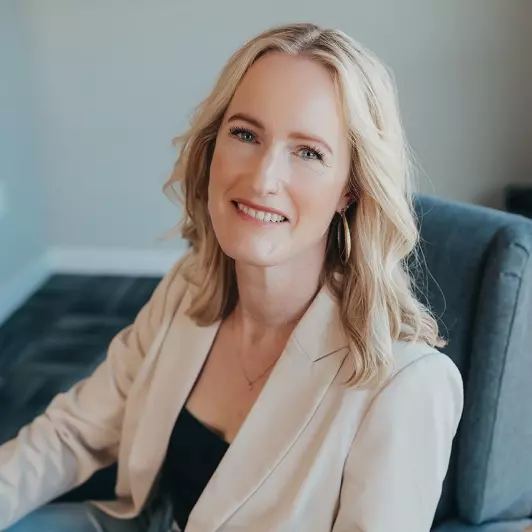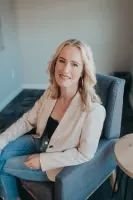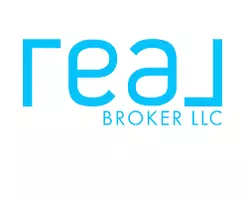
3459 E Woodville Dr. Meridian, ID 83642
5 Beds
3 Baths
3,195 SqFt
UPDATED:
Key Details
Property Type Single Family Home
Sub Type Single Family Residence
Listing Status Pending
Purchase Type For Sale
Square Footage 3,195 sqft
Price per Sqft $266
Subdivision Century Farm
MLS Listing ID 98957634
Bedrooms 5
HOA Fees $600/ann
HOA Y/N Yes
Abv Grd Liv Area 3,195
Year Built 2017
Annual Tax Amount $2,871
Tax Year 2024
Lot Size 8,712 Sqft
Acres 0.2
Property Sub-Type Single Family Residence
Source IMLS 2
Property Description
Location
State ID
County Ada
Area Boise Sw-Meridian - 0550
Zoning R-8
Direction From Eagle Rd and Amity, E on Amity, S on Hillsdale Ave, W on Taconic Drive, S on Woodville Dr
Rooms
Primary Bedroom Level Upper
Master Bedroom Upper
Bedroom 2 Upper
Bedroom 3 Upper
Bedroom 4 Upper
Living Room Main
Kitchen Main Main
Interior
Interior Features Bath-Master, Den/Office, Great Room, Rec/Bonus, Double Vanity, Central Vacuum Plumbed, Walk-In Closet(s), Breakfast Bar, Pantry, Kitchen Island, Quartz Counters
Heating Forced Air, Natural Gas
Cooling Central Air
Flooring Tile, Carpet, Engineered Wood Floors, Vinyl
Fireplaces Number 1
Fireplaces Type One, Gas, Insert
Fireplace Yes
Appliance Gas Water Heater, Tank Water Heater, Dishwasher, Disposal, Double Oven, Microwave, Oven/Range Built-In, Water Softener Owned, Gas Oven, Gas Range
Exterior
Garage Spaces 3.0
Fence Full, Metal, Wood
Pool Community, In Ground, Pool
Community Features Single Family
Utilities Available Sewer Connected, Cable Connected, Broadband Internet
Waterfront Description Waterfront,Creek/Stream
Roof Type Composition,Architectural Style
Street Surface Paved
Porch Covered Patio/Deck
Attached Garage true
Total Parking Spaces 3
Private Pool false
Building
Lot Description Standard Lot 6000-9999 SF, Garden, Irrigation Available, Sidewalks, Views, Borders Public Owned Land, Auto Sprinkler System, Full Sprinkler System, Pressurized Irrigation Sprinkler System
Faces From Eagle Rd and Amity, E on Amity, S on Hillsdale Ave, W on Taconic Drive, S on Woodville Dr
Foundation Crawl Space
Builder Name Alturas Homes
Water City Service
Level or Stories Two
Structure Type Frame,Wood Siding
New Construction No
Schools
Elementary Schools Hillsdale
High Schools Mountain View
School District West Ada School District
Others
Tax ID R3636150050
Ownership Fee Simple
Acceptable Financing Cash, Conventional, FHA, VA Loan
Listing Terms Cash, Conventional, FHA, VA Loan







